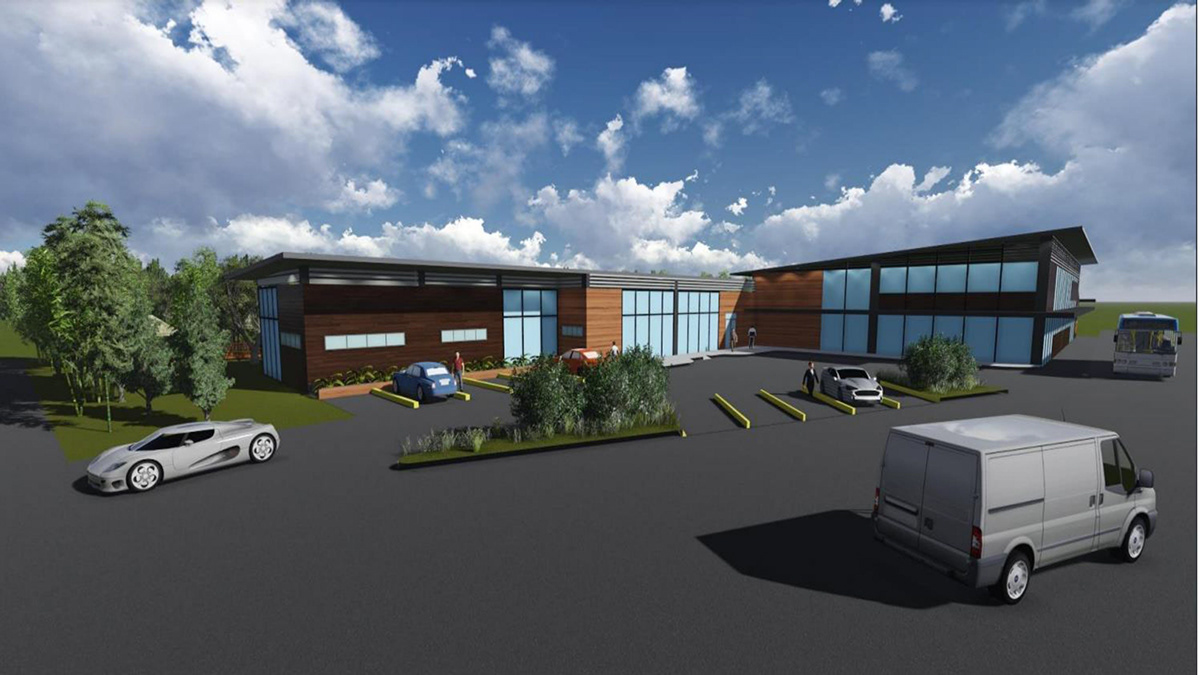DESIGN PLATE
Salo-Salo: A Proposed Community Center in the Philippines
DESIGN BRIEF AND OBJCTIVES
To design an echo-friendly building where using wood as an exterior finish will serve as protection from moisture, and dirt, and also as a decoration.
To design a building that minimizes the use of electricity where natural air and sunlight can pass through to every space inside the building and promote the use of passive design in building buildings.
To design a Community Center that provides for the society's need for interaction of responding in awareness of others and adjusting responses to the manner others respond.
RATIONALE
Need - To be able to have a Community Center in their own Barangay or Municipality where they will no longer visit another area to play, learn, and ask for help in terms of their health.
Purpose - To give a proper briefing about health and Family Planning and to serve the people of the Barangay Community whether they need a venue for sport and socialization
Intention - To give knowledge and awareness to the people about the importance of health, family planning, and parenthood. It gives also opportunities to the people within the area.

DESIGN CONCEPT
The concept of this design is to apply Passive Cooling and Natural Lighting in the structure where It provided an opening in every corner for air and light can pass trough every space of the building.
FUNCTIONAL CONCEPT
The building will serve as a recreation, and socialization and help the people in terms of their health and parenthood. It also serves as a venue for gathering people when there will be typhoons or natural phenomenal happening in the area.
STRUCTURAL CONCEPT
The building uses perforated wall panels that located on top of the building to improve ventilation. The glass is made of fiber to protect the user in case there are unfortunate happen outside the building. Moreover, every space inside the building is made sure to get natural lighting and fresh air without the help of a mechanical system.
INTERIOR CONCEPT
The Interior of the building is designed to address the minimalist strategy where cohesive color pallets for the walls, single material surfaces, and furniture with similar tones but with a range of textures are seen in the interior of the building that gives a cool feeling while inside the structure.
FORM CONCEPT
The strategy to achieve the form of the building is Push and Cut through the Ceiling and Walls to achieve Passive Cooling and Natural Lighting where opening overhead and adding large openings of windows are seen everywhere.
FORM EVOLUTIONS

PLAN ON SITE

SITE DEVELOPMENT PLAN WITH ANALYSIS

SECTIONS THRU

ELEVATIONS


EXTERIOR PERSPECTIVES


TOP VIEW OF THE SITE



